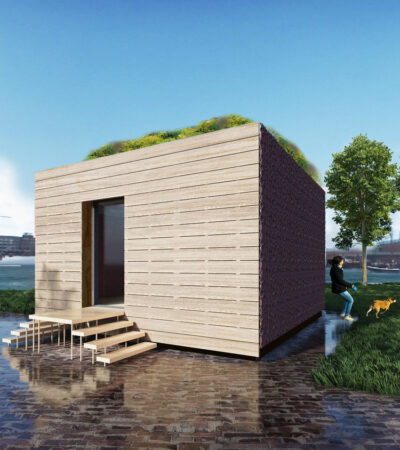New opportunities for more sustainable construction

The former shooting range (Schietbaan) is a long building with thick concrete walls that the Dutch Ministry of Defence used to use for shooting drills. The building was the ugly duckling at the Marineterrein, as it had no windows or facilities and was located a little out of the way in a far corner of the terrain. Graffiti artists had their way with the building in recent years and the exterior walls were becoming increasingly decrepit.
The shooting range is located in the middle of the city on the water front and has an impressive view of NEMO Science Museum and the East Docks (Oosterdok). To connect this unique part of the naval yard to the rest of the Marineterrein, it has been given a new function and was renovated to look completely different. No longer will the shooting range be a dark corner of the Marineterrein, it now is a social and accessible exhibition space and event location, where you can also buy your daily bread, provided by bakery Kometen Brood Loket.
Respect for the old
The square next to the shooting range was the first to be rejuvenated. It was designed as an ‘arena’, with respect for the old design. The square offers places to sit with views of the water and the city and it is an ideal spot in which to organise activities.
Colour from green
Plants have been placed along the long sides of the shooting range. They will climb up against the building and change color throughout the year. From now on, colour will come not from graffiti, but from the plants that cover it. Planting took into account the color of the graffiti left on the walls, creating a beautiful, colorful whole.
Circular stable steel and dam walls
Much of the activity on the Marineterrein is temporary. Therefore we closely consider solutions that involve the reuse of materials. The shooting range project proves that buildings with shorter lifespans can also be renovated in a sustainable manner.
The square in front of the shooting range leads to a walkway and a wooden staircase leading up and over the roof of the building. All newly added elements have been built with used construction materials. The yellow steel contstruction over the building was made from an old cattle stable in the province of Brabant, and the wood that was used for the stairs and the walkway was submerged in water for fifteen years as part of a Frisian dam wall. This has made the wood extra strong and a unique circular building material. Even after being cut into its new shape, the wood continues to look beautiful and tells a story of years of exposure to water. The concrete foundation, which also serves as seating on the terrace, is made of mostly circular cement.
Moving towards the future
The shooting range is located on a terrain in transition, and was festively opened in October 2023. The new construction is designed like a sculpture that emphasises the motion and activity that takes place here. The stairs don’t only lead to the roof of the building, but also serve as a grandstand, creating an intimate place to enjoy art, culture and the view during performances, exhibitions or simply the sunset.
From March 1 2024, the shooting range will be available for art and cultural activities. In addition, a little bakery space will open in the front part of the shooting range, for your daily bread and/or cup of coffee.
Design & process coordination: New Grounds, Walden Studio
Program: New Grounds
Technical development: Walden Studio
Wood construction: Summum Engineering
Steel construction: B&V Raadgevend Ingenieurs
Wood contractor: Oostveen Tuinen en Houwer Bouwt
Steel and concrete contractor: Vlaar Groep BV
Production reused steel: ZTE Metaalbedrijf BV
Landscaper: Hanneke Marseille
Improve appearance and function
Experimental greening project within Marineterrein ambition
Improve profile of shooting range and adjacent space
Audience activation
Strengthen collaborations in the field: cultural programming by various members of the Marineterrein Collective
Strengthen neighborhood ties by adding a recognizable feature: the bakery